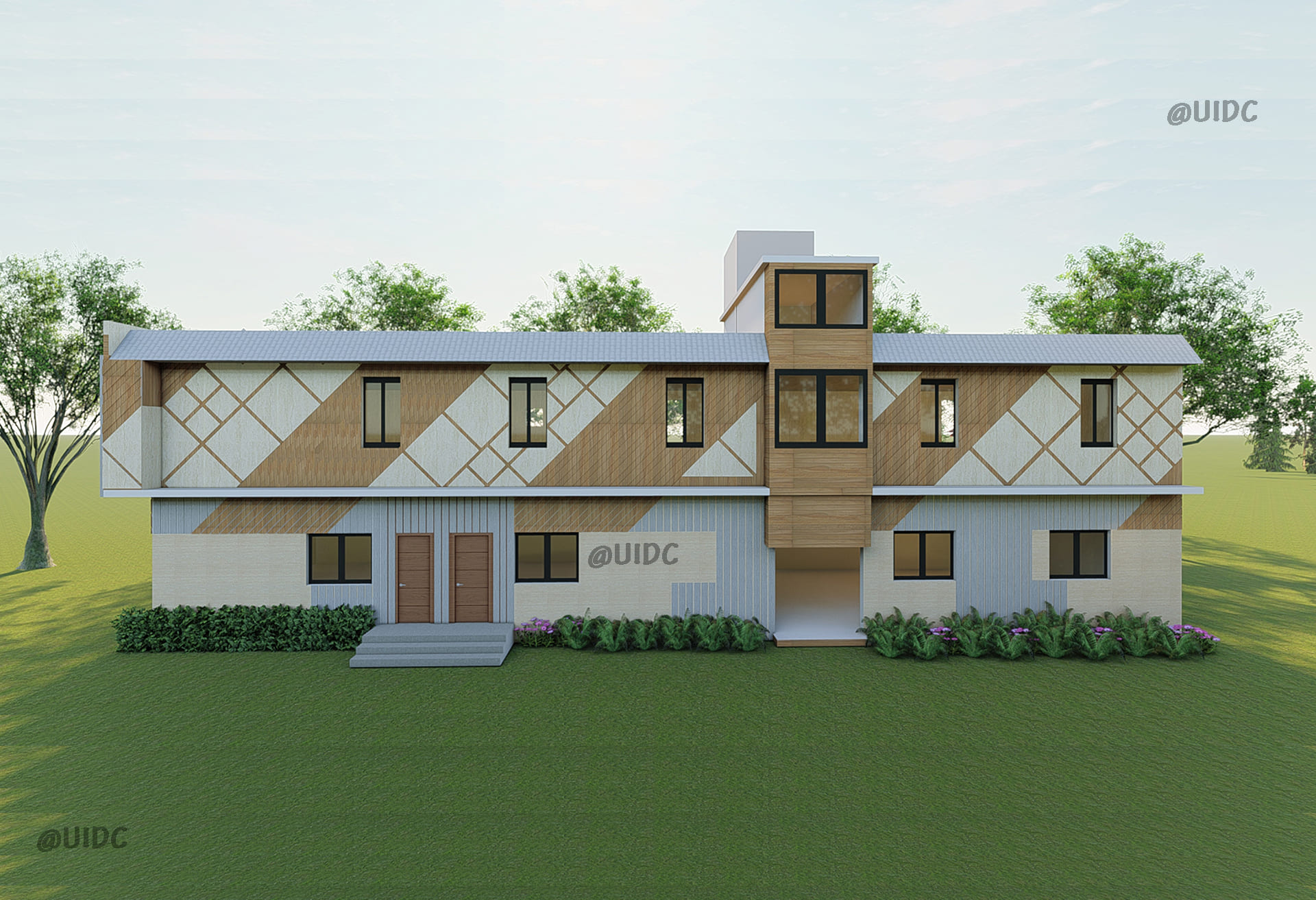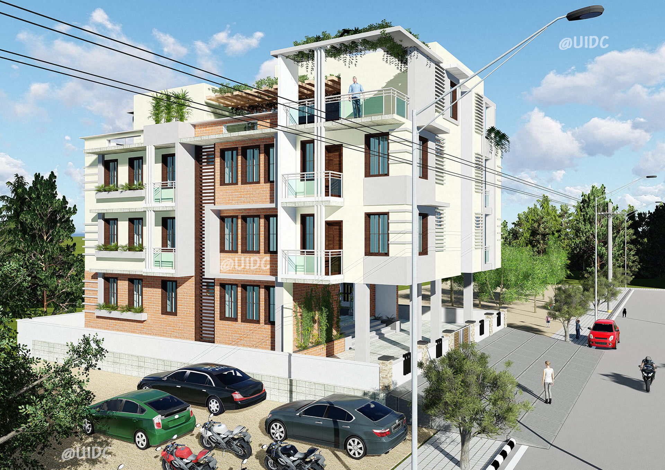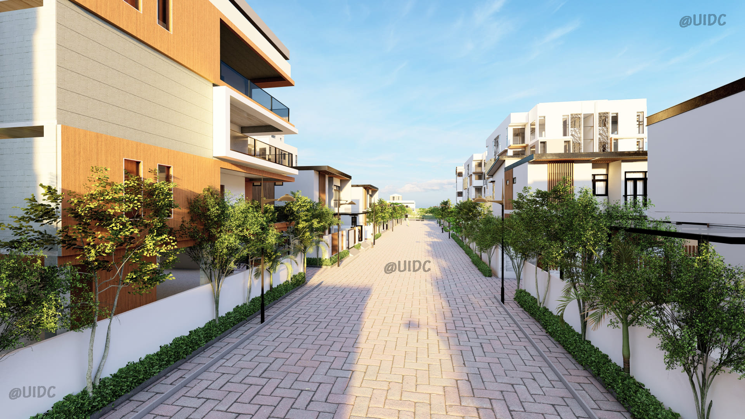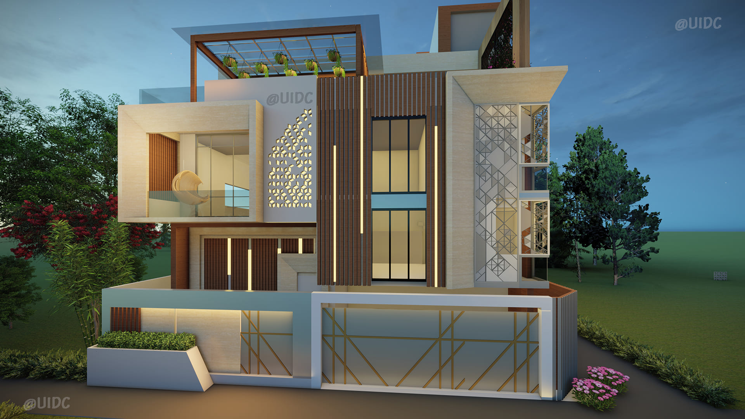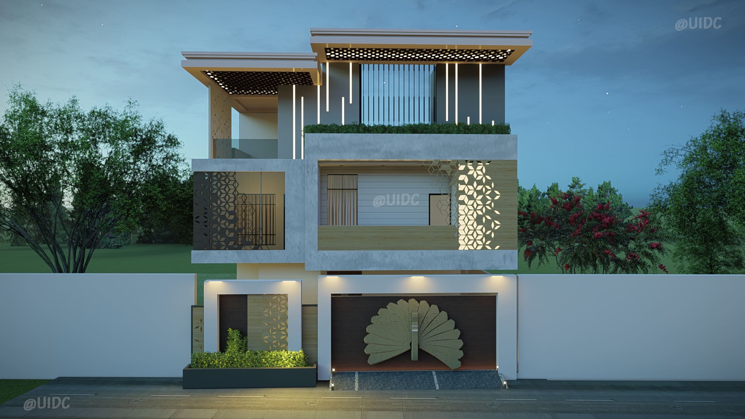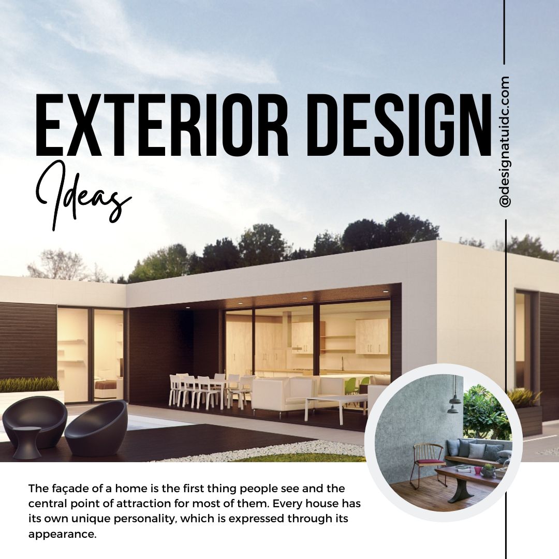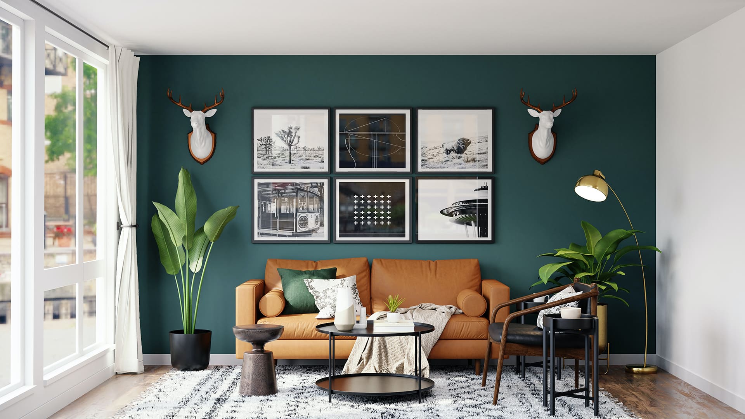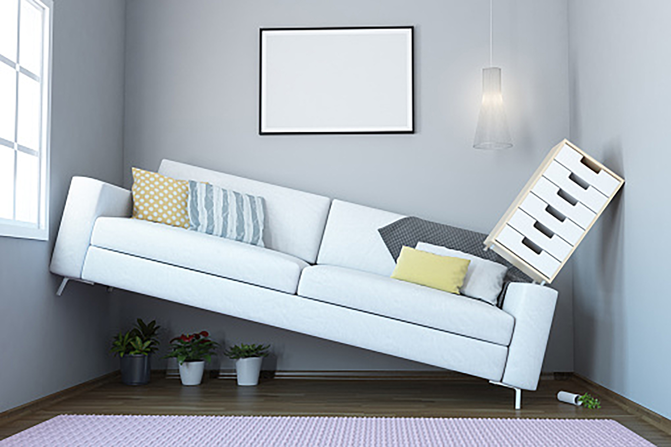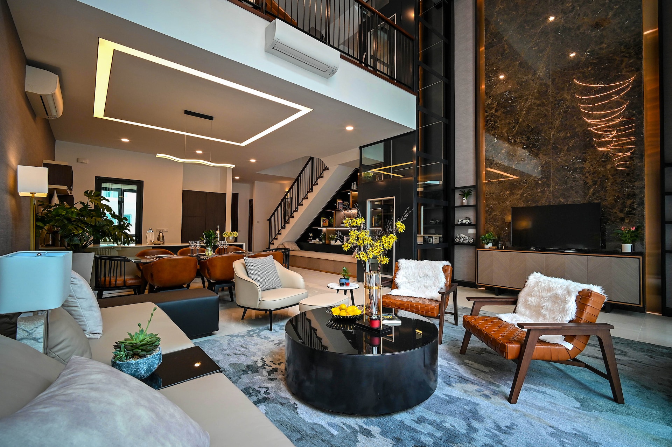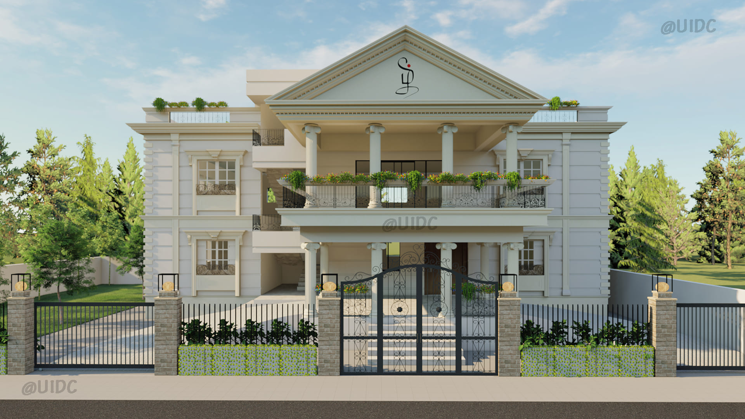
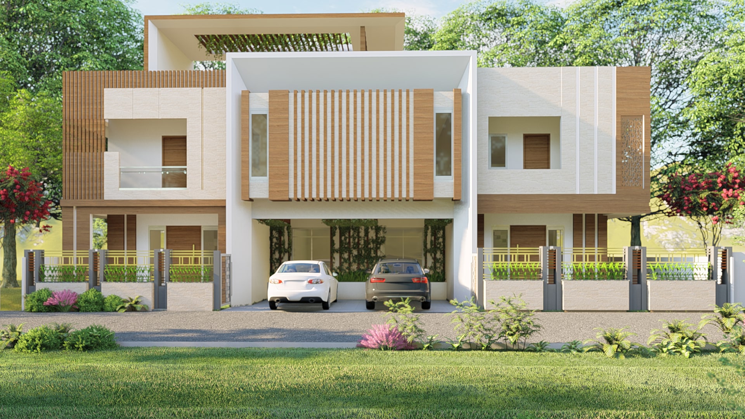
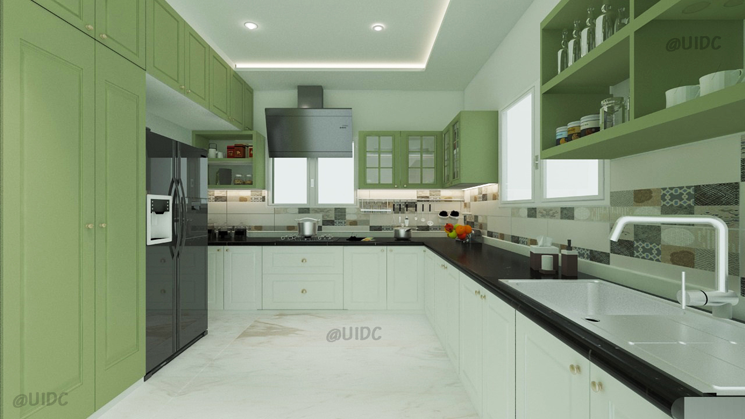
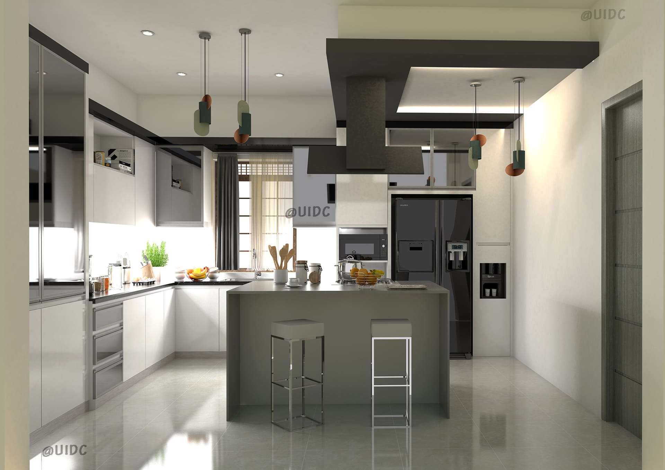
About uidc
Your Dream Home Come's Alive
Innovative Design's
Environmentally Conscious
SERVICES WE DO
Our Best Services
Exterior Design
Interior Design
Walkthrough / 360° VR Tour
2D/3D Layouts
Commercial
Industrial
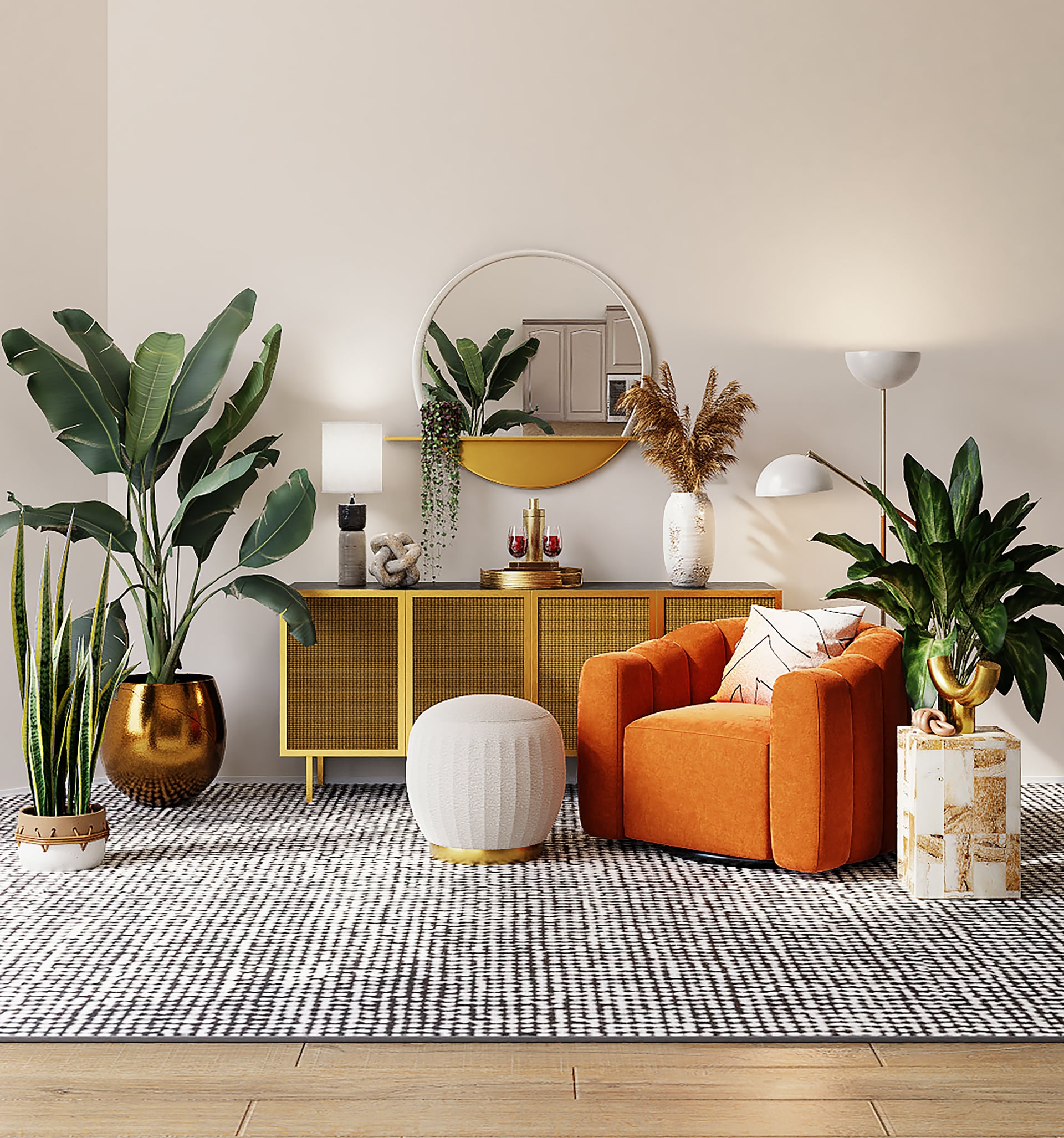
Our Creative Approaches

What We Do
What We Achieve

At The End
TESTIMONIALS
About Our Company
Interior Design: "Thank you for your work on this project. Highly recommend. Thanks"
Mr.Amit
I found them easy to work with and quick to respond to. They were able to make the changes I needed for my Design. Highly Recommend!
Mr.Nithyanandan
“We were very pleased with the design and they were accommodating through difficult planning and helped us visualize our design ”
Mrs.Dharshini Enbaraj
Co-manager associatedFuturistic Design
Customer Focus
Quick turn - around time
WHY Choose uidc
Creating spaces that Inspire
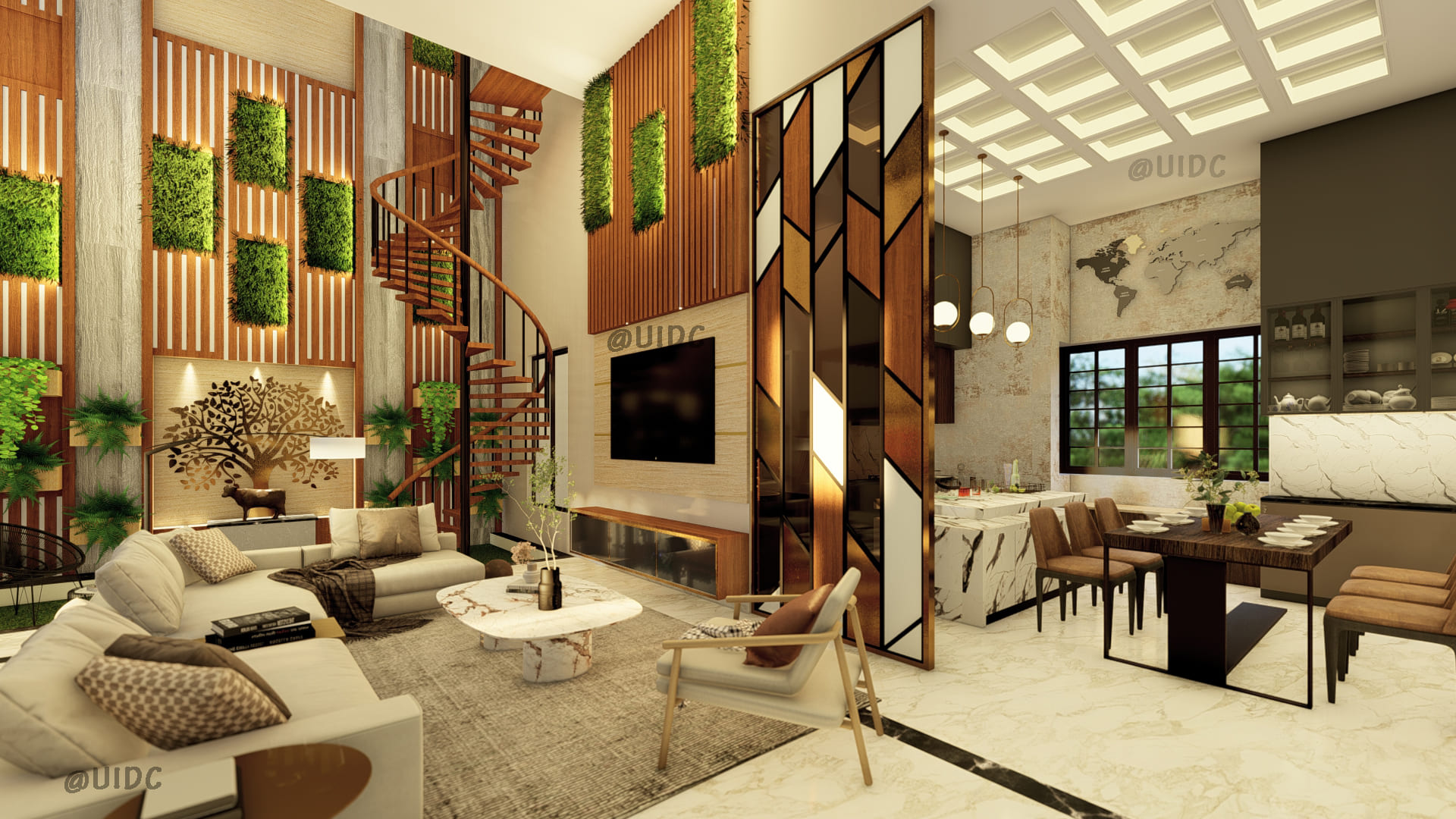
Our best projects
Our Projects
Previous Next
Previous Next Exposed brick, as a building material and cladding style, will never go out of fashion! Emphasis on using natural materials for the frontage.
3D Modeling was done to show the surroundings and exterior design, and walk the viewer through the building.
The design emphasizes creating a contemporary home with open spaces that allows abundant lighting and proper ventilation through an amalgamation of traditional values & beliefs and modernist interpretations.
Previous Next The front elevation compound wall design is taller than a typical compound wall and is raised to roof height which acts as a visual barrier. There is a parking space in front and a balcony on the first floor with stylish CNC wall patterns. On the first and the second floors balconies receive … Continue reading Residence Design – Mr. Madhan


