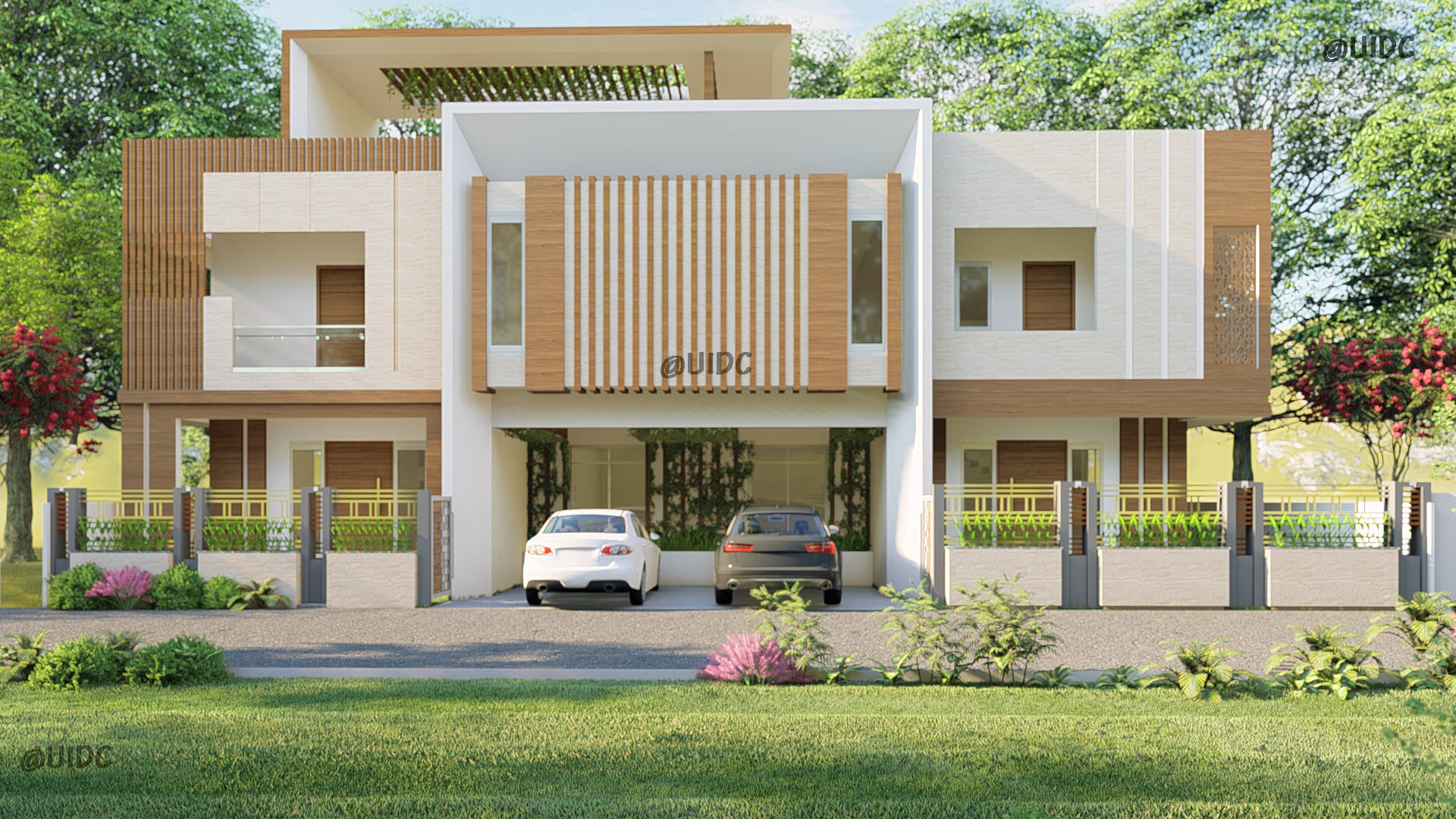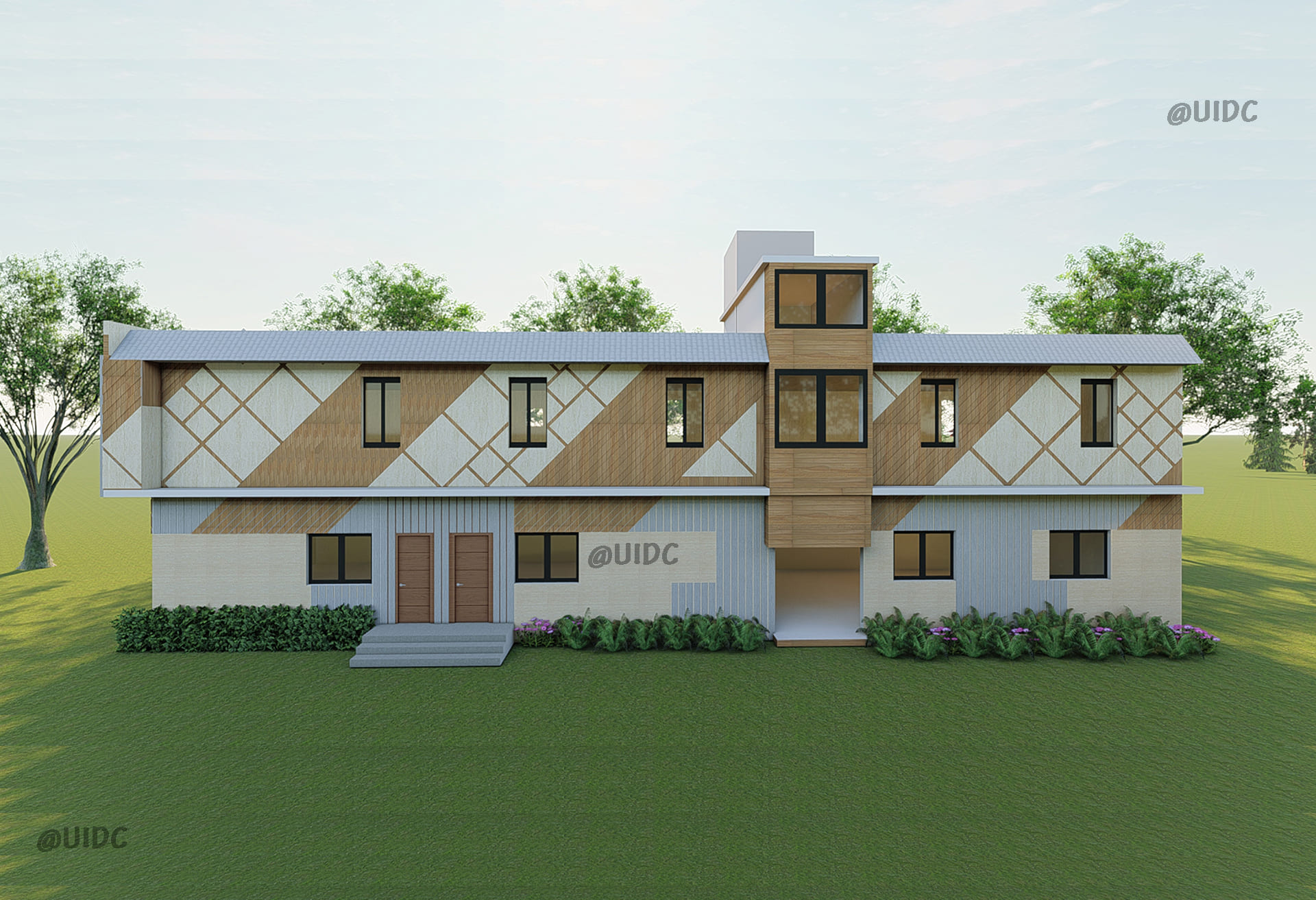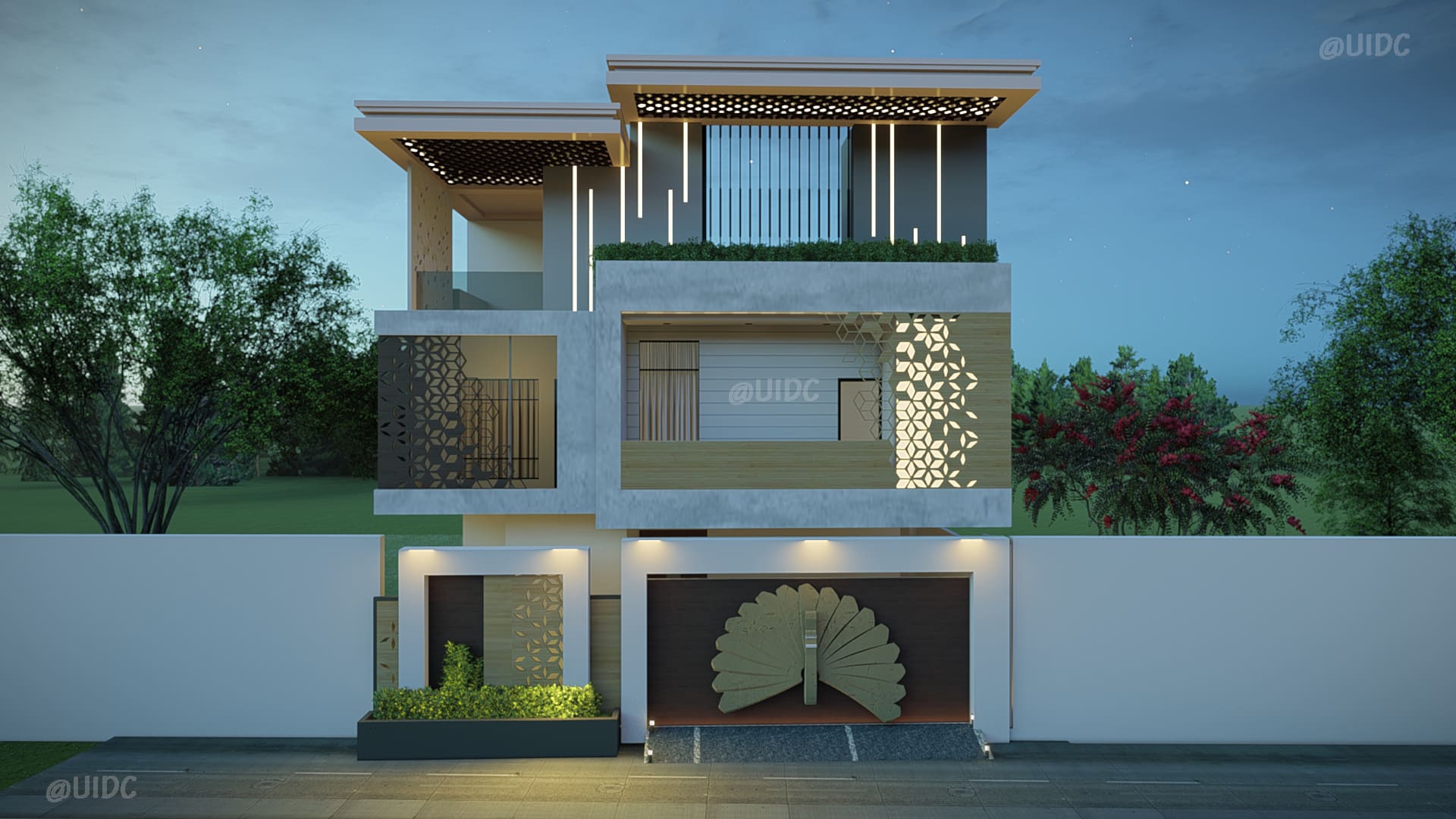
Straight lines with massing dominate the façade of the building.

Straight lines with massing dominate the façade of the building.

Previous Next

Previous Next The front elevation compound wall design is taller than a typical compound wall and is raised to roof height which acts as a visual barrier. There is a parking space in front and a balcony on the first floor with stylish CNC wall patterns. On the first and the second floors balconies receive … Continue reading Residence Design – Mr. Madhan