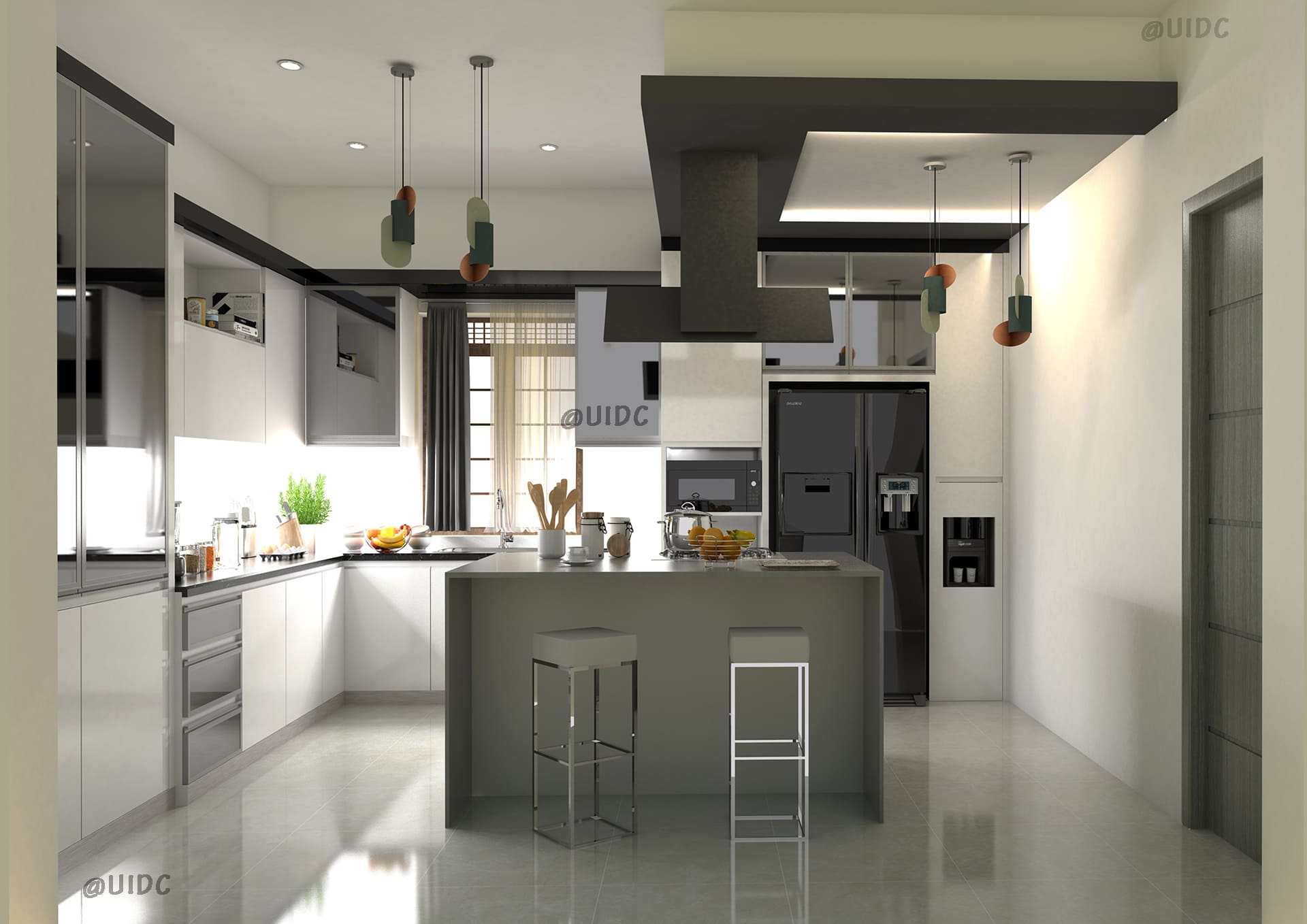The living room is a double-height space with multiple seating clusters. With large floor-to-ceiling arched windows, the volume is washed with natural light. This palette of white, grey, and brown forms a neutral base to take in the splashes of colors and texture that get added by the way of tapestries, upholsteries, area rugs, and the client’s extensive collection of accessories and artworks. The circular staircase which is simple and elegant connects the upper floors. The home had to center around the puja room with a wooden carved traditional door. The bedrooms had a contemporary twist with bay seating and wood paneling

