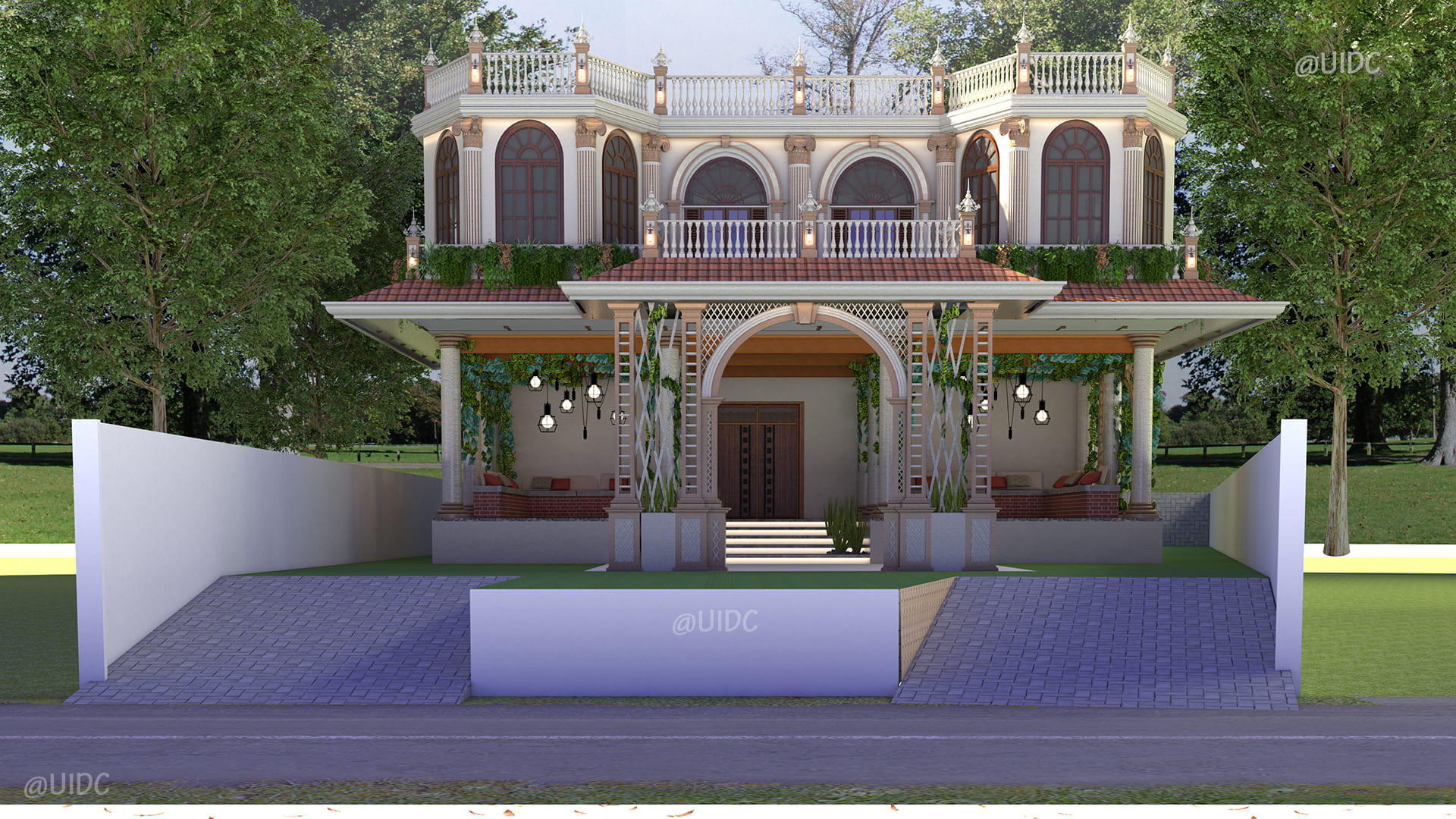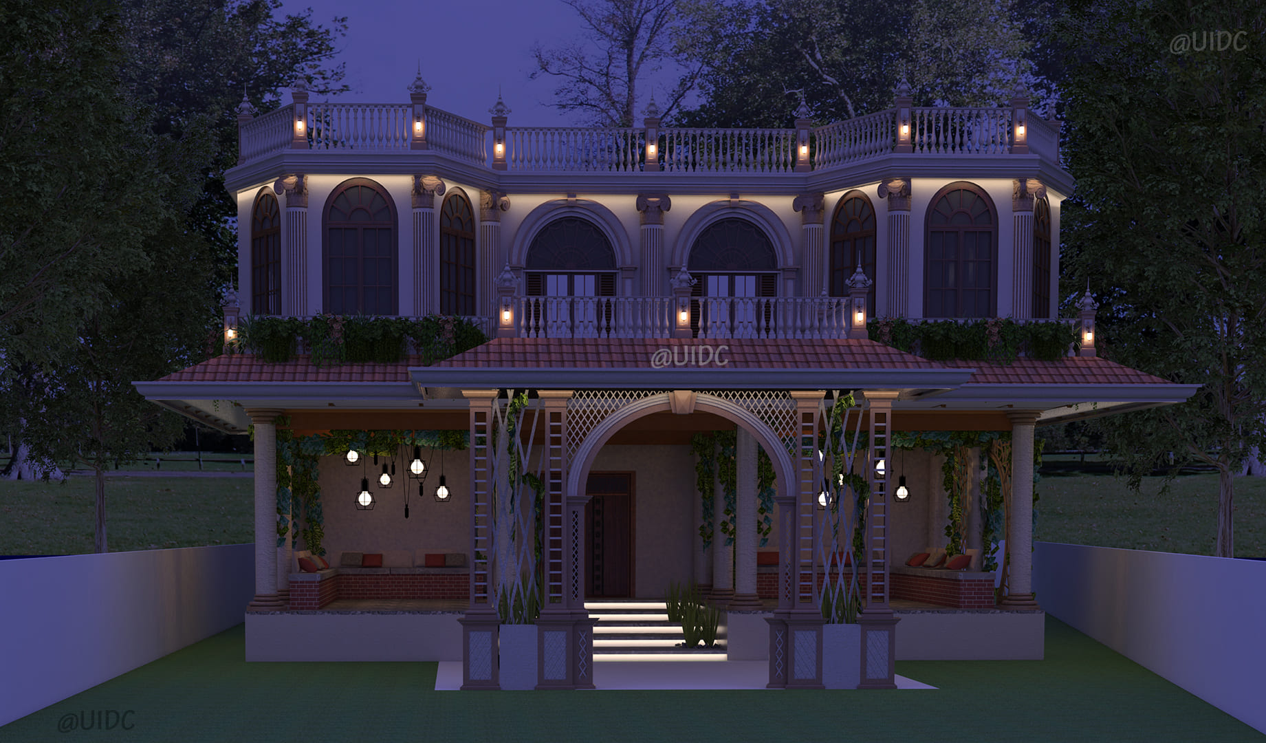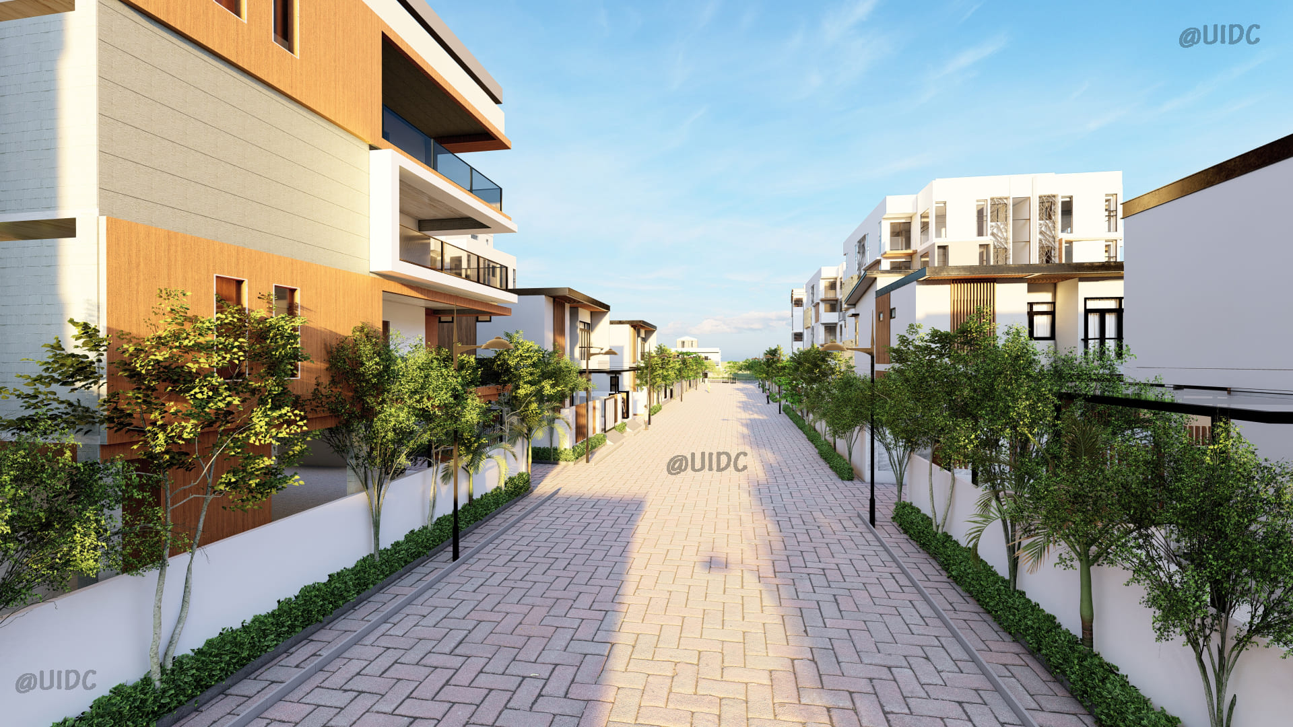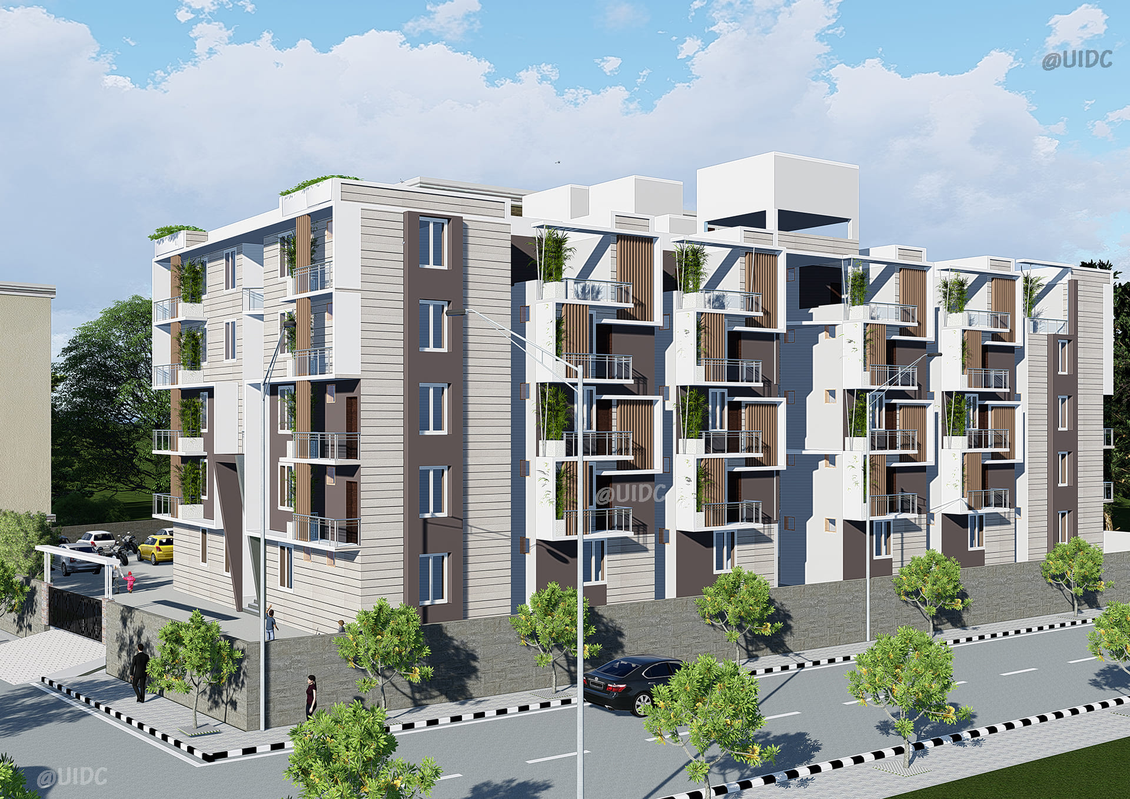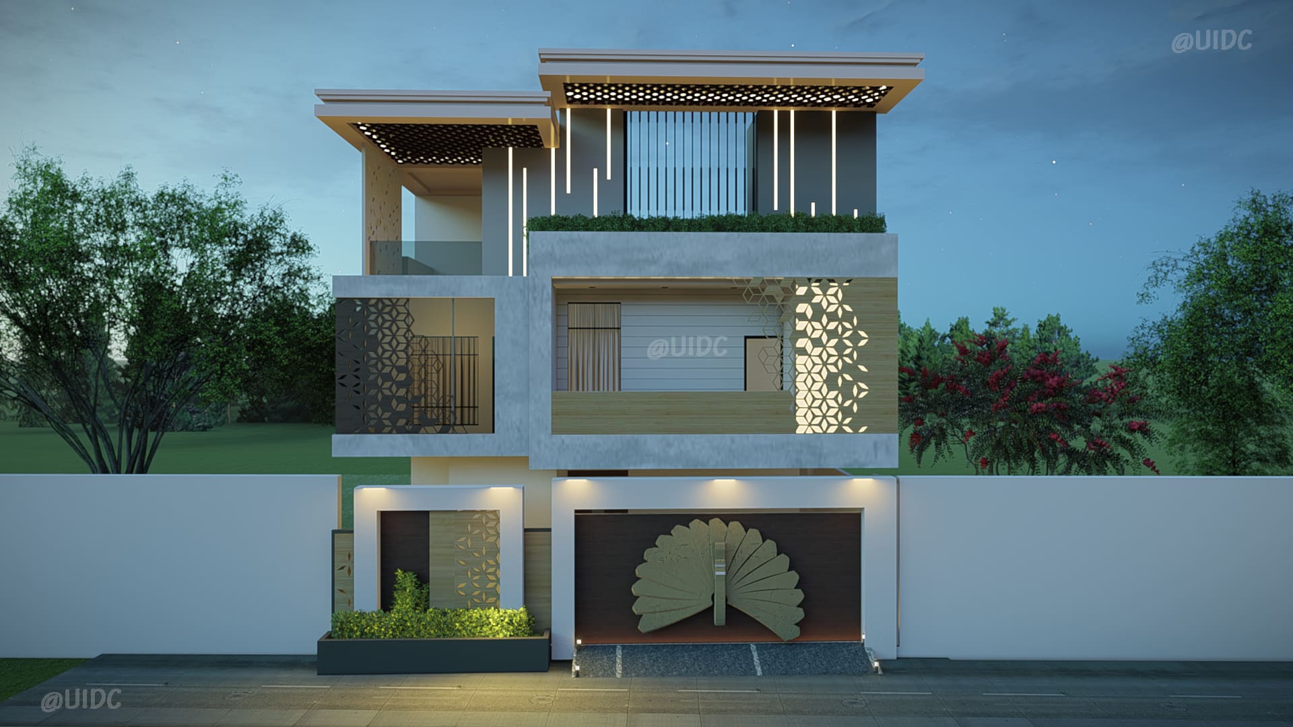
Previous Next The front elevation compound wall design is taller than a typical compound wall and is raised to roof height which acts as a visual barrier. There is a parking space in front and a balcony on the first floor with stylish CNC wall patterns. On the first and the second floors balconies receive … Continue reading Residence Design – Mr. Madhan

