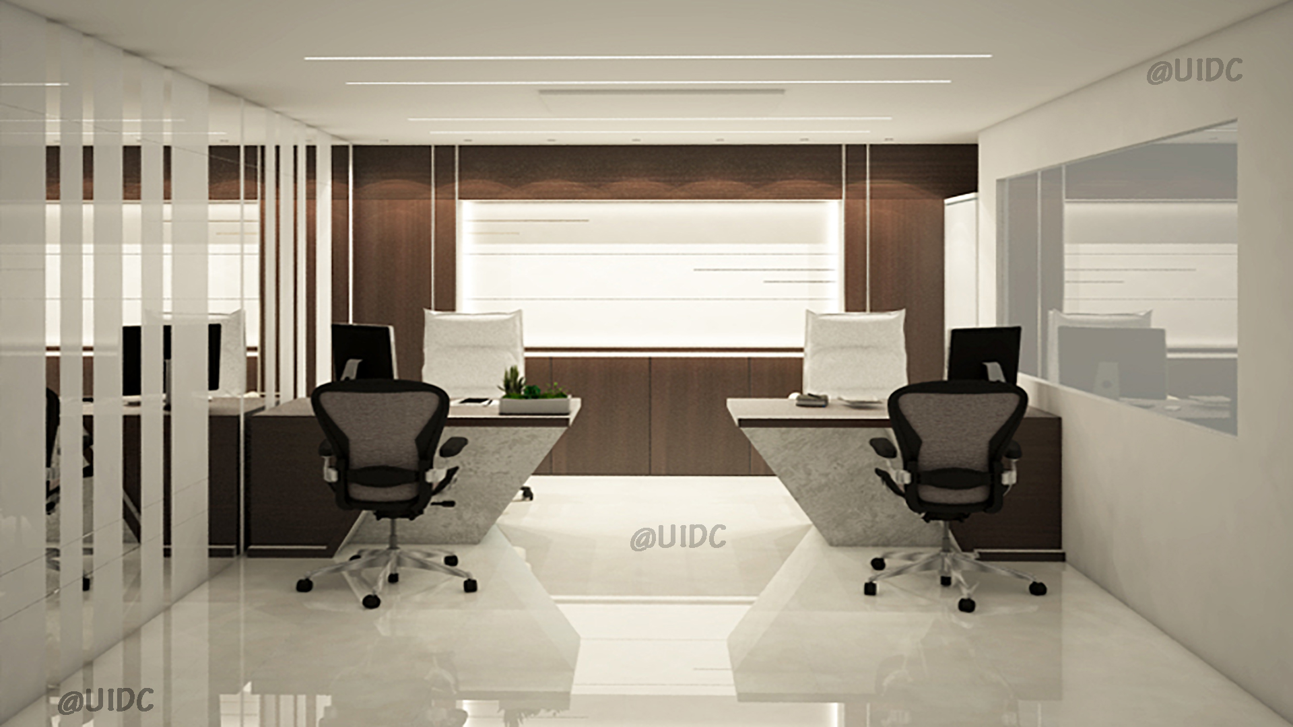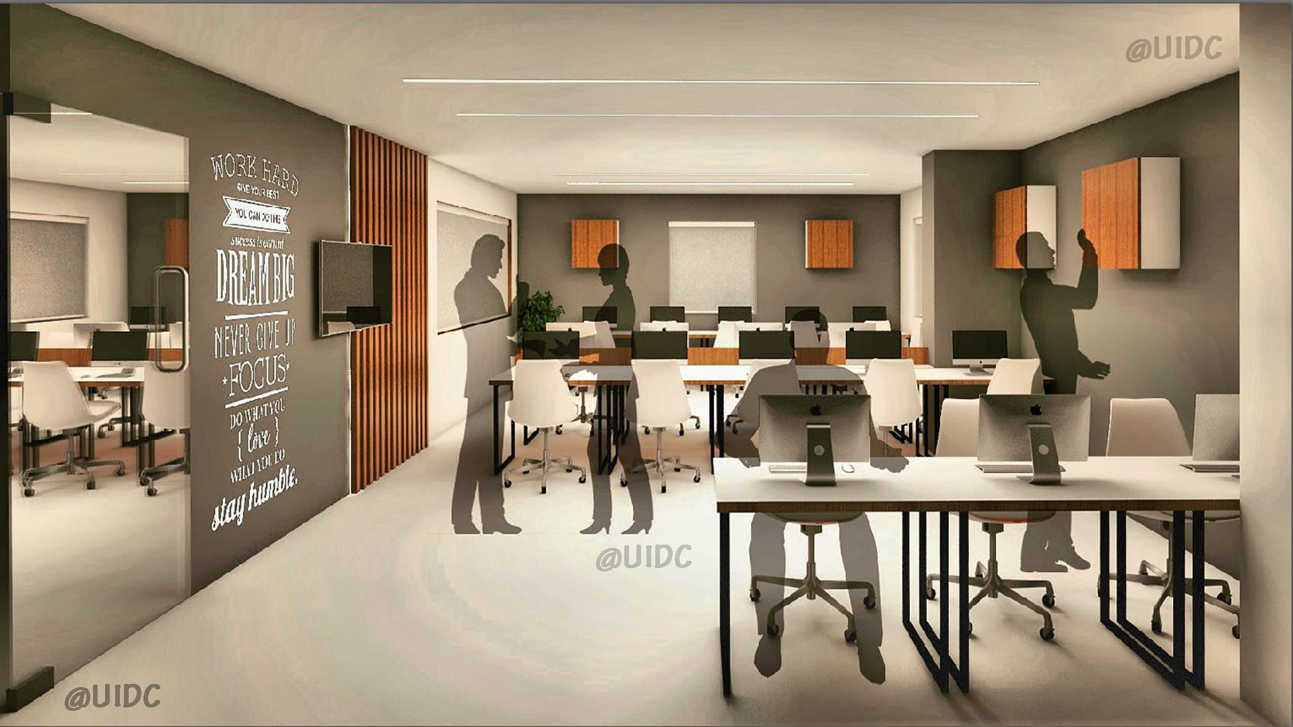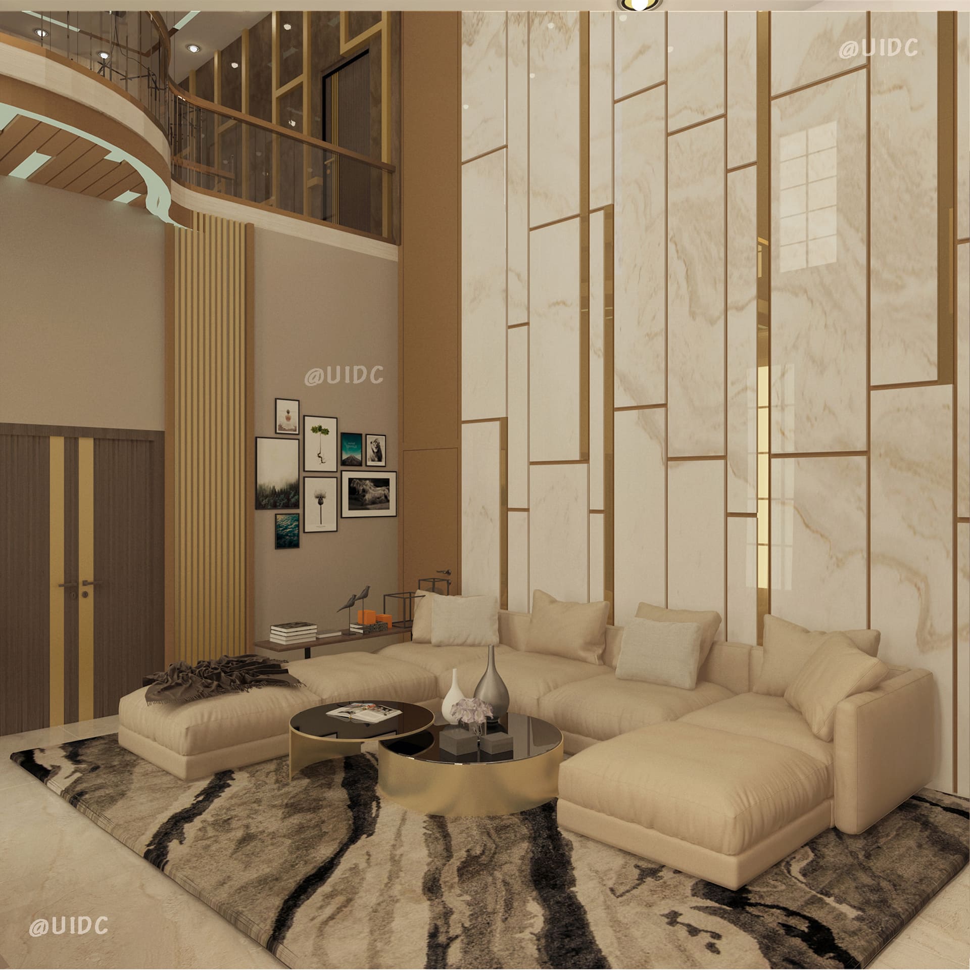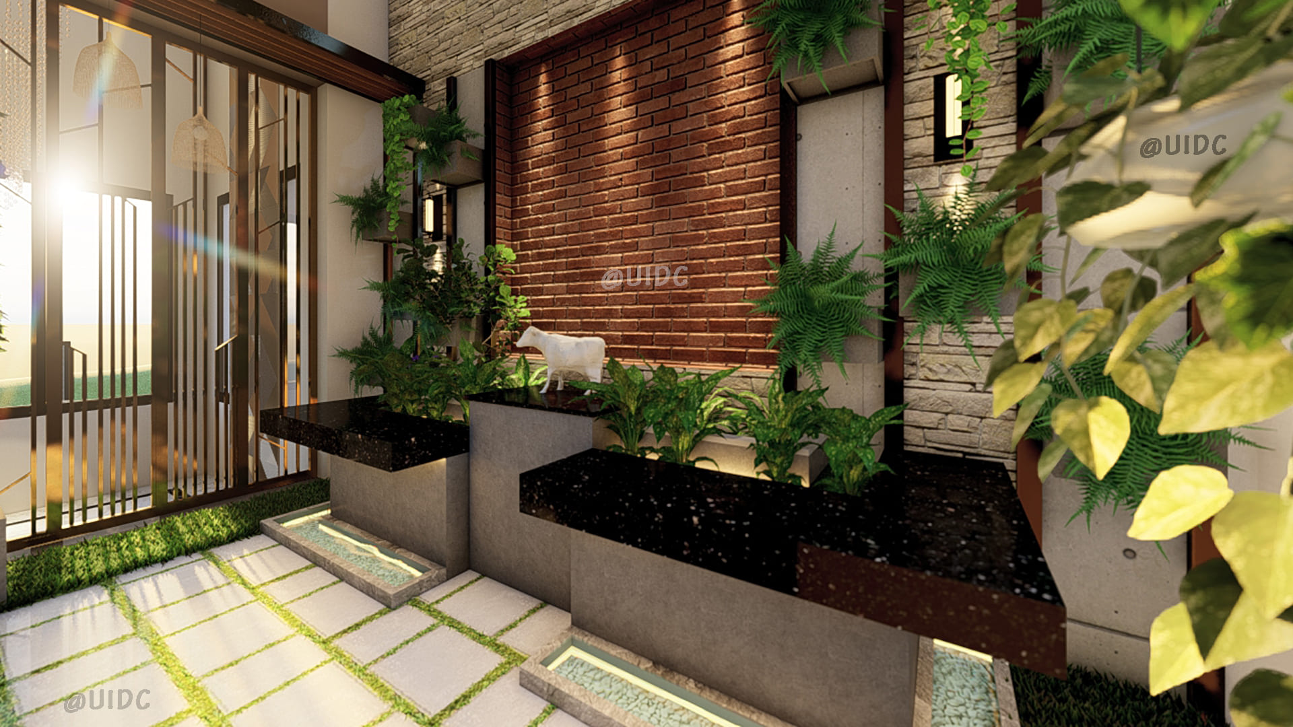Previous Next Previous Next Previous Next The modern living room design includes an elegant three-seater sofa combined with the dining space. Mild hues of white and grey are used to create the look. The doors and the natural wooden frames that surround the artwork create a focal point in the room that gives the space … Continue reading Nilgiris Nest – Villa Design
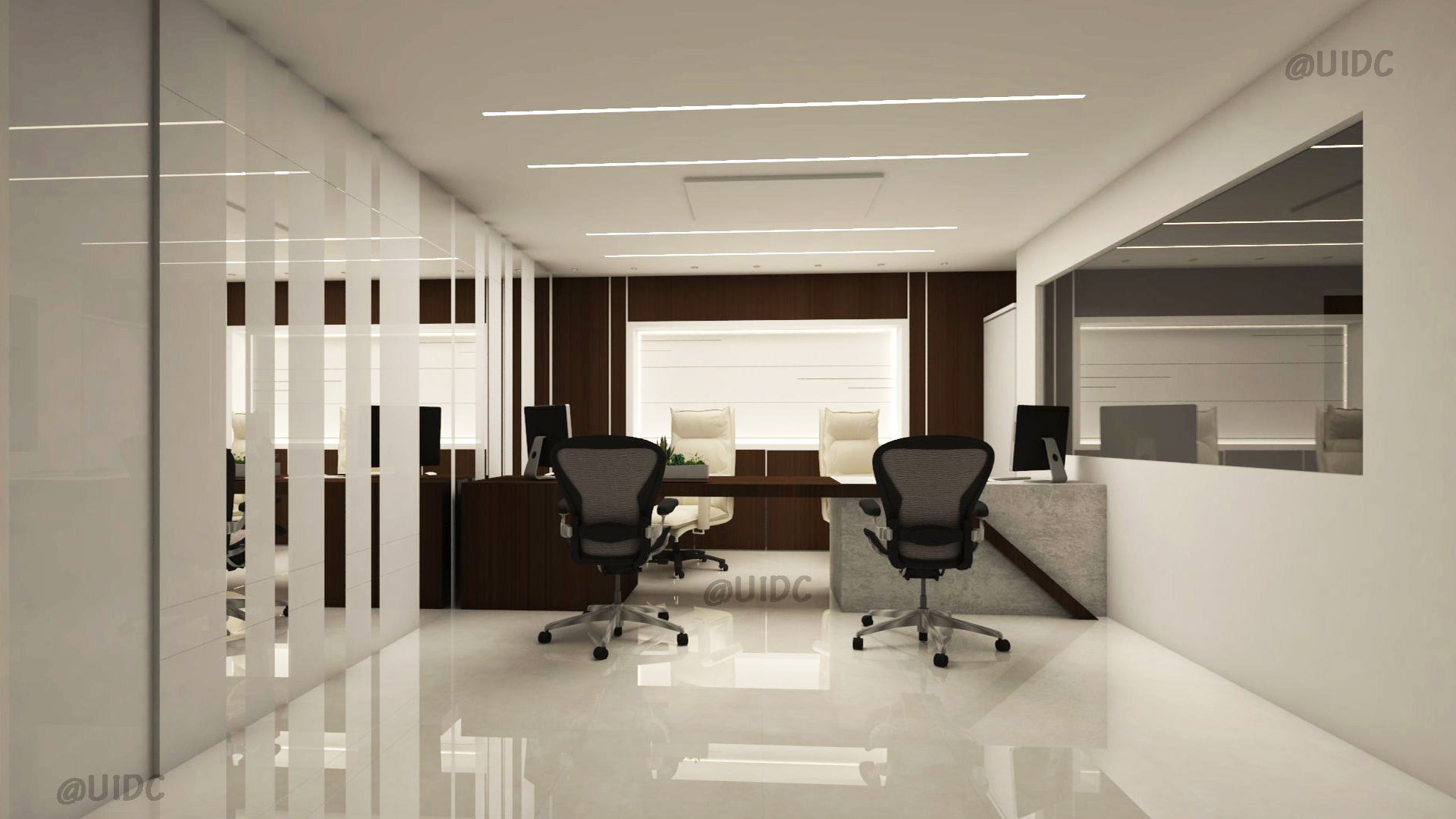
Project Details:
- Category Office
- Clients Magic Box Animation Studio
- Location Chennai
- Status Completed

