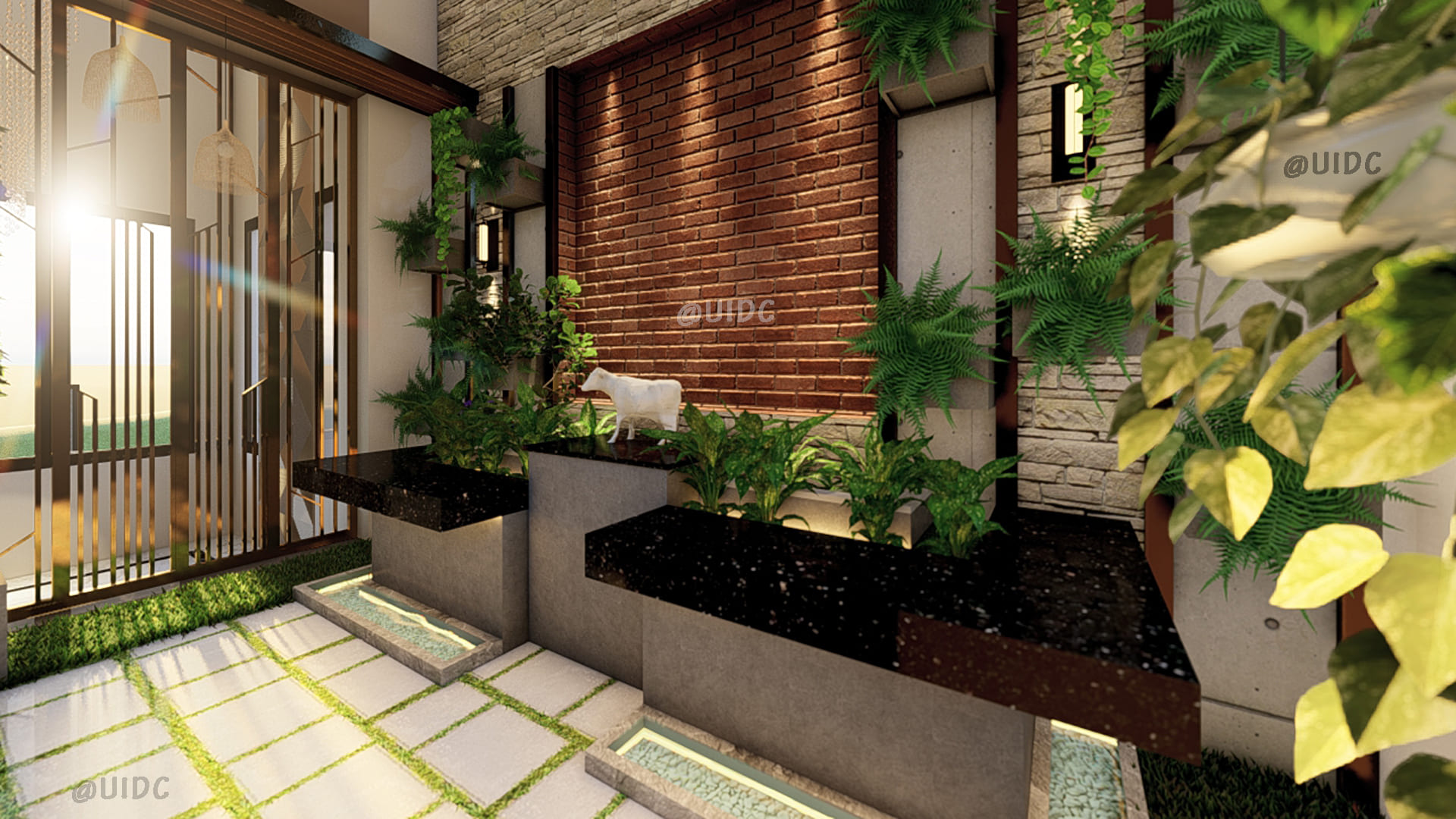Doors with concealed hinges and understated door handles that give a smooth finish.A timeless kitchen with appropriate lighting, colour schemes, and cabinet options that makes the most of the space elegant, traditional, and timelessly stylish.
The open floor plan featuring a functional kitchen, and large dining space allows for social gathering and family meals. A dining is incorporated with crockery and plants in the surroundings connected to the kitchen.
A modern bedroom created with an inviting colour palette of wood and beige accents. The width of the wall brings warmth and dimension to the space.

