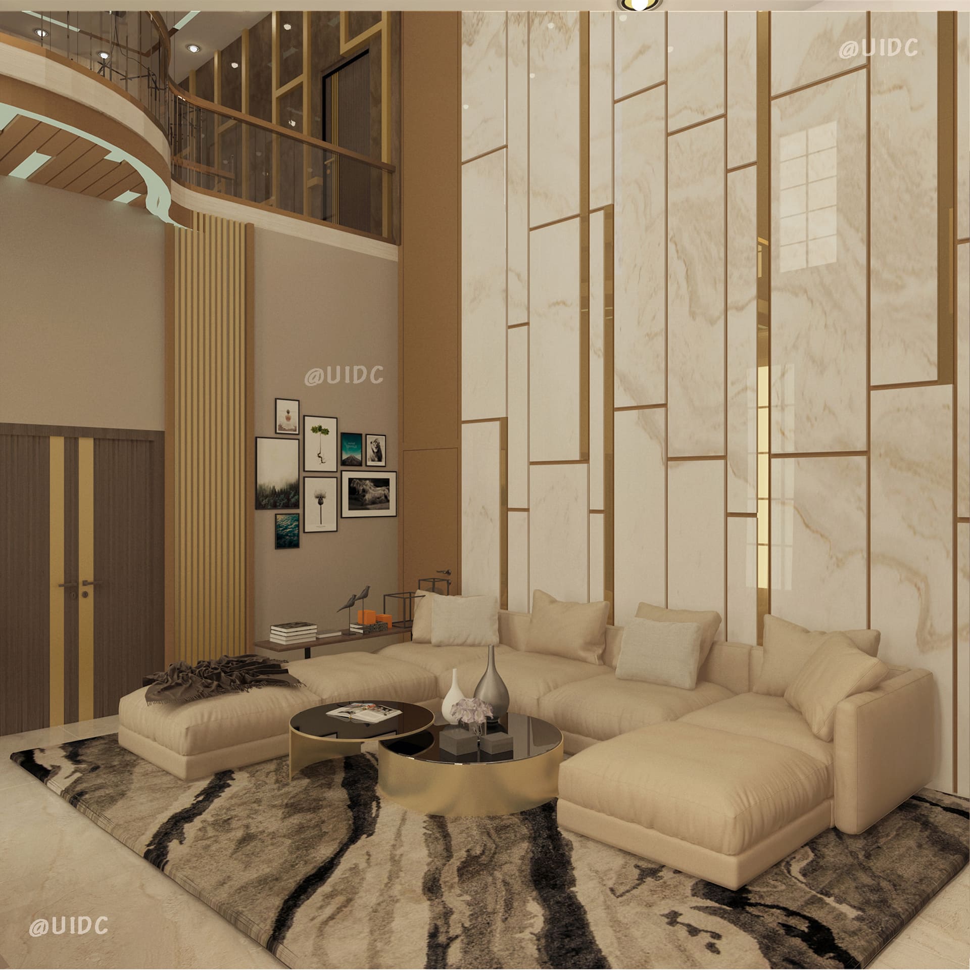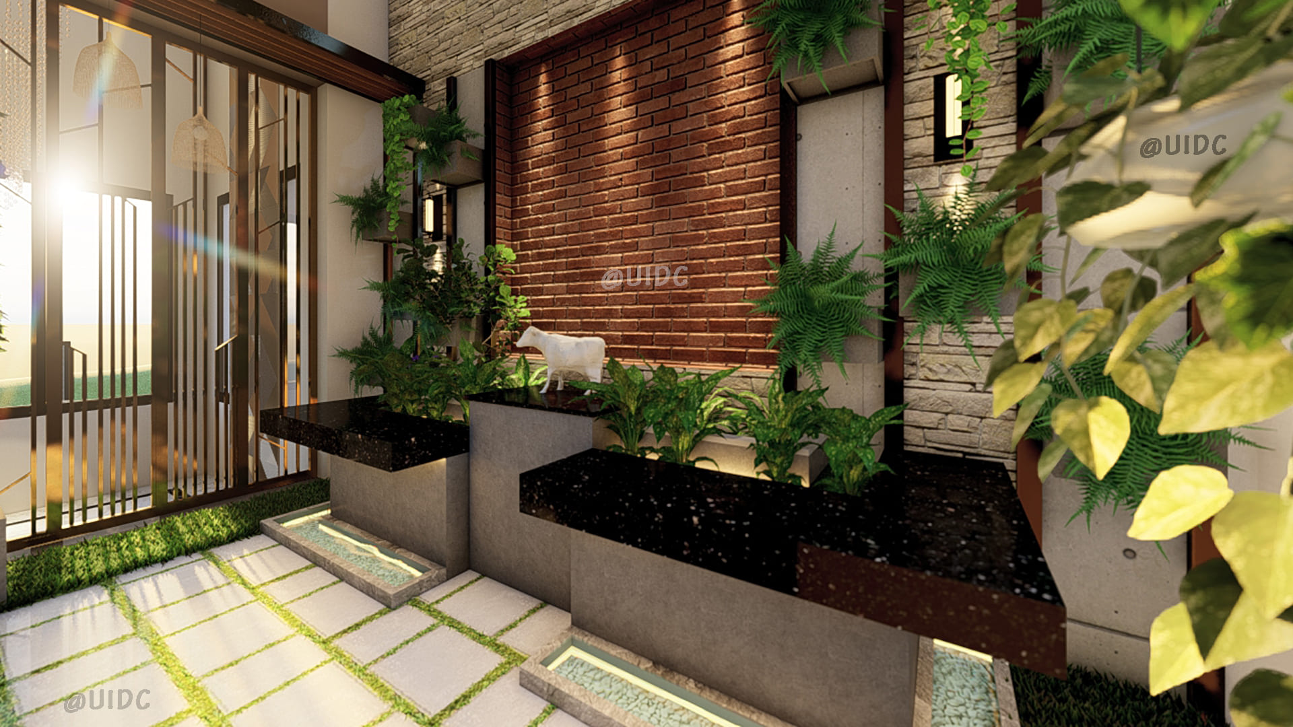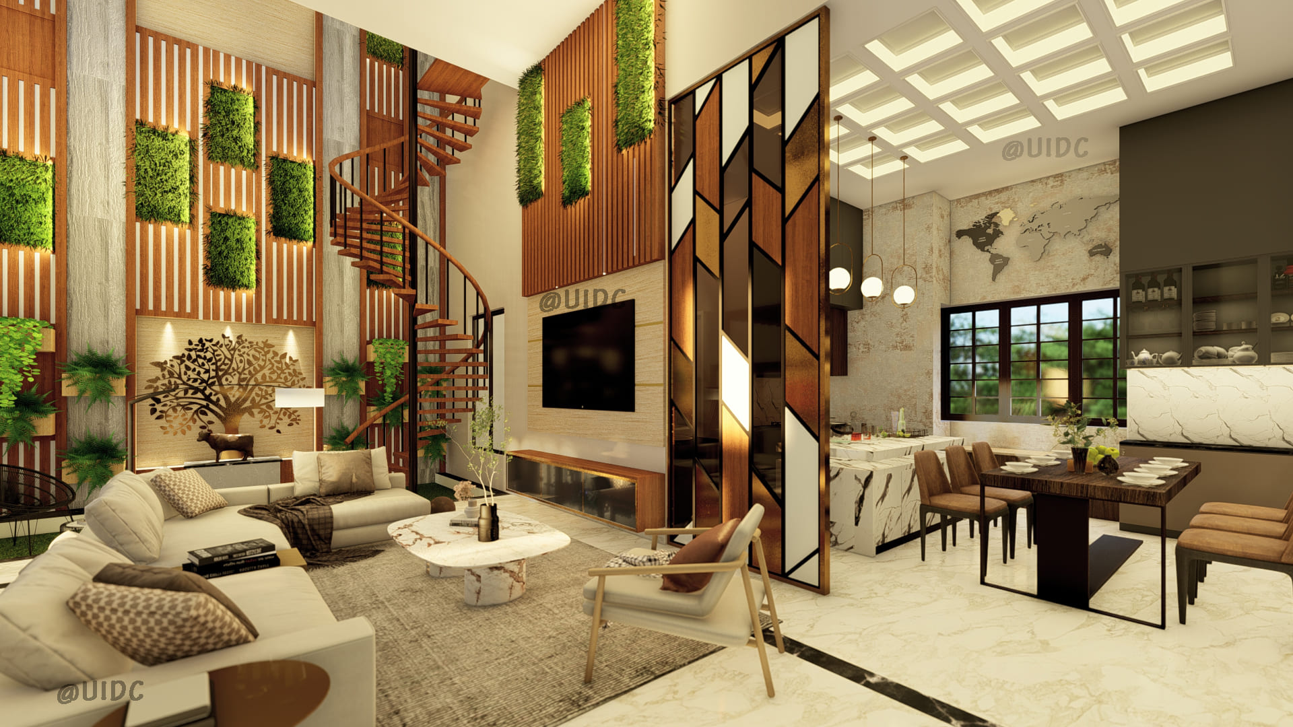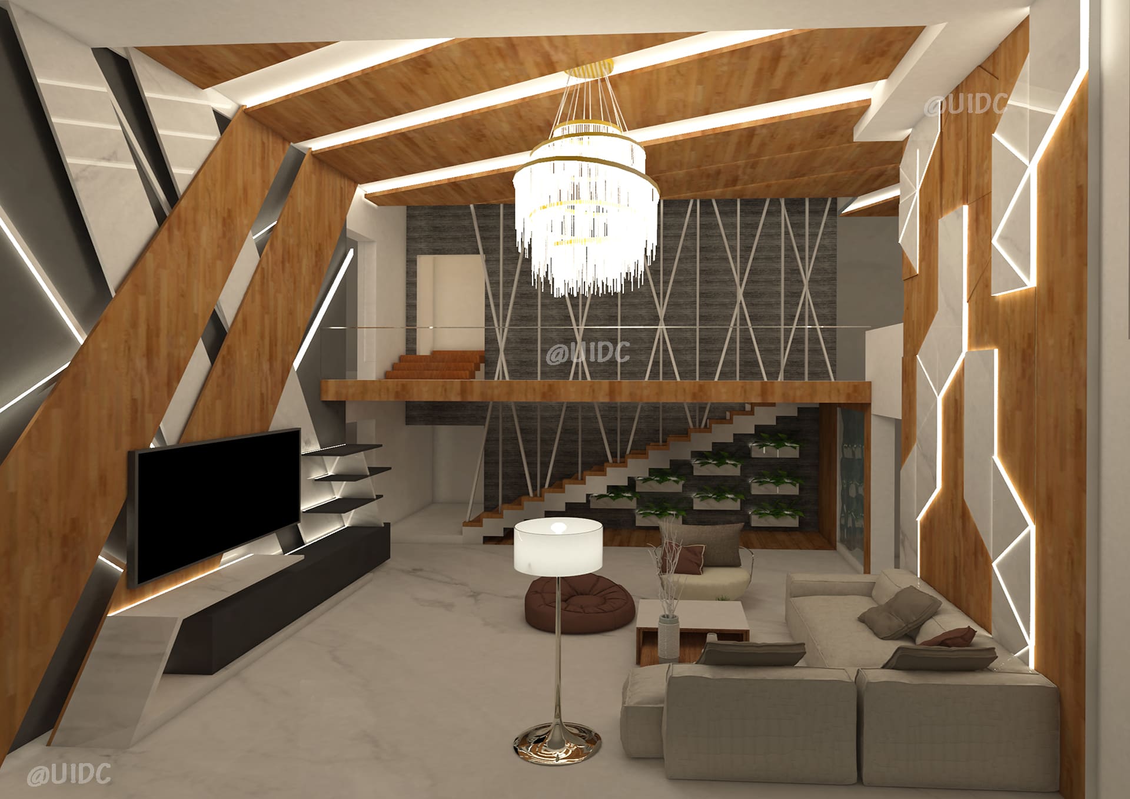
The idea of this design was to connect two villas with a common family living room. The Villa looks inward into well-lit spaces and open areas to maintain visual connectivity for the occupants.






The lounge is a simple and elegant design with a double-height structure that is undeniably luxe, yet it feels highly livable. The interior design of this house boasts a wall of tall windows, a courtyard, and skylights. Natural light floods the room, visually increasing the size of the interior. The lounge and living are segregated with a CNC partition which acts as a barrier. The living room brings a contemporary style to the design. On one side it has the core spaces connected to the mezzanine floor and on another end is a semi-closed courtyard with a view of the lounge and living.
The stone-clad courtyard wall is a stunning focal point. The structure stretches to the ceiling, showing off the magnificent space. This, together with a chandelier with gold accents, makes the interior feel even taller and roomier. A generous white modular sofa continues the opulent air while also providing comfort. Enclosed garden spaces act as personalized nature retreats that feed into adjacent interior spaces via the blurred boundaries of partition walls and retractable doors. A statue at the center of the courtyard is placed on a raised platform with a seating area and greenery on either side.
The living room opens to an impressive island kitchen. As a continuation of the house interior, the kitchen is bright and spacious. It also feels perfectly layered, detailed, and interesting. The visual intrigue comes from a diverse selection of materials and finishes. Darker accent cabinets provide contrast and visual structure.
Two stunning light features frame the island. The first is a contemporary pendant light, highlighting the sophisticated island. While the second, a coffered ceiling design with recessed lighting illuminates the workspace. State-of-the-art appliances offer complete integration with modern cabinets. Gold pulls and handles give the cabinetry a transitional look and touch of glamor. The kitchen is certainly a chic space perfect for entertaining and exquisite cooking.

The idea of this design was to connect two villas with a common family living room. The Villa looks inward into well-lit spaces and open areas to maintain visual connectivity for the occupants.
Previous Next Previous Next Previous Next The modern living room design includes an elegant three-seater sofa combined with the dining space. Mild hues of white and grey are used to create the look. The doors and the natural wooden frames that surround the artwork create a focal point in the room that gives the space … Continue reading Nilgiris Nest – Villa Design

This Villa embraces the client’s lifestyle and design through its contemporary interior.