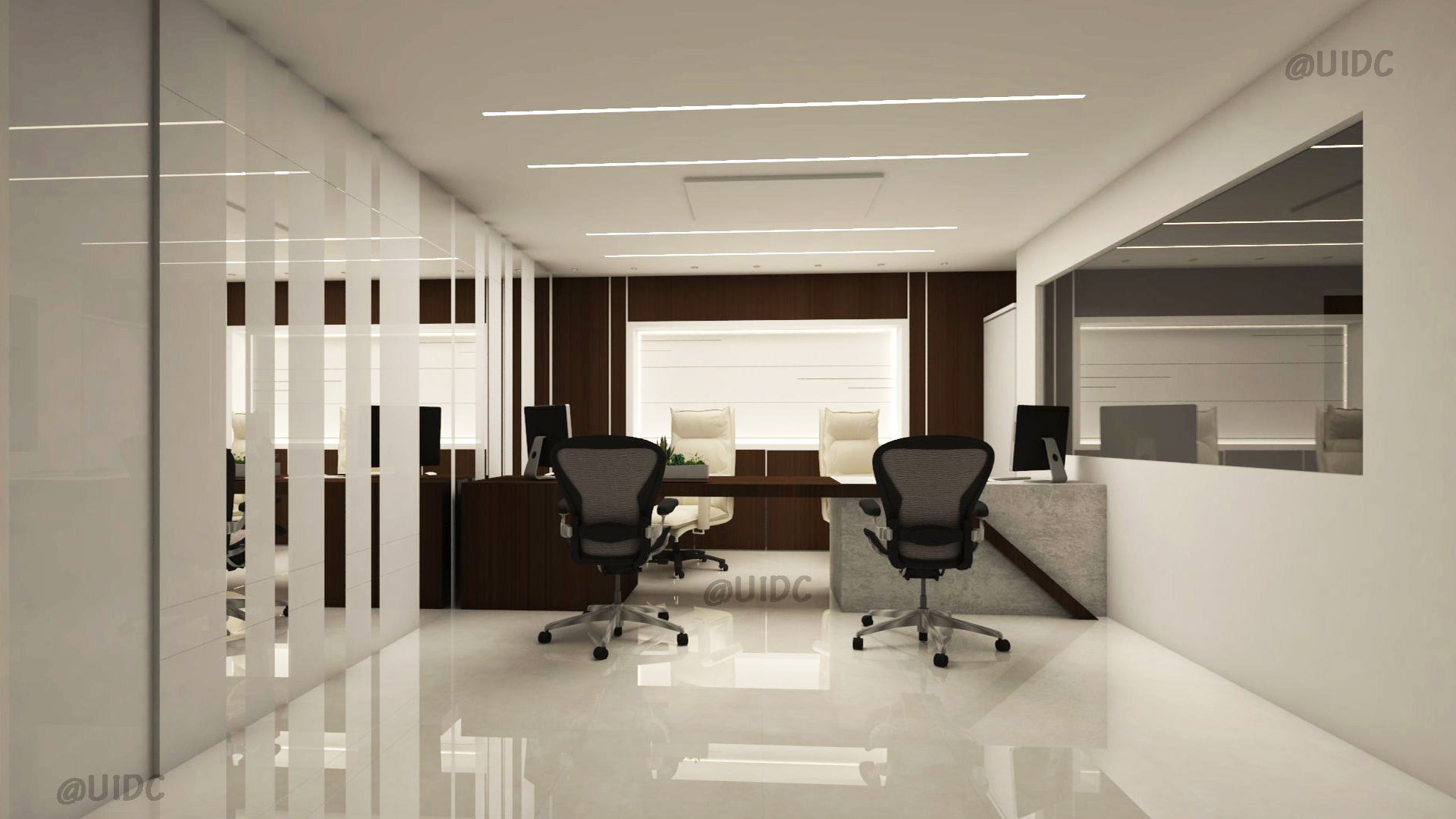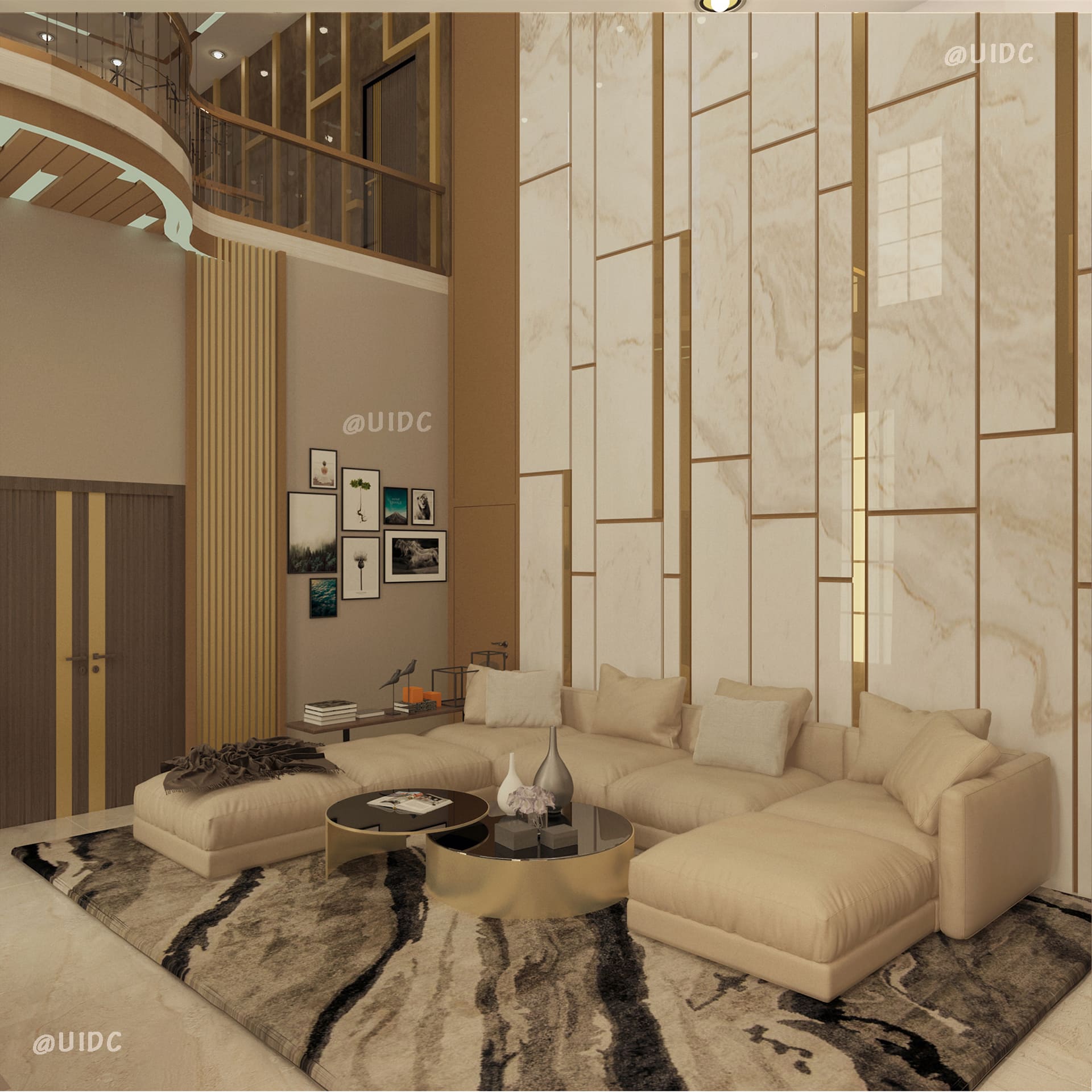The interior design style adopted for this Villa was transitional to create an elegant and timeless vibe. Neutral colors such as creams, taupes, dark browns, and beige were used to make a serene and clean look. The only pop of color in the room is gold which still falls under the neutral tones. The white picture frames on the wall were used to add contrast to the room and to create a cozy feeling.
A double-height family living room utilizes marble wall panels with golden frames to create a unique and sophisticated accent wall that stretches up to the ceiling.
The living room has incorporated two levels of windows on the double-height wall and mirrors were used to create the illusion of an even larger space.The Dining room has a staircase connecting to the upper floors.

