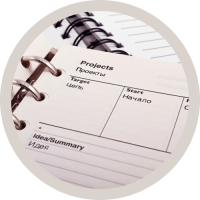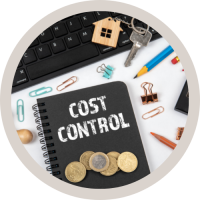Interior Design: "Thank you for your work on this project. Highly recommend. Thanks"

Exterior Design
In today’s homes – whether traditional, modern, or contemporary – Exterior Design plays a critical role. While most people often focus more on interior décor and design, it’s also important to design the exterior as it enhances the beauty of the outdoor spaces and adds value to the buildings. Understanding the exterior façade and playing with windows, ventilators, and balcony positions to get a unique Elevation Design. Preparing three-dimensional (3D) photo-realistic views of the building and spaces with actual colors and material finishes. To get the building to envision you need to bring the better of two worlds of facades – Aesthetic and Function.
“We shape our building…thereafter they shape us.” – Winston Churchill
Design Process


DESIGN BRIEF
We understand our client ideas wishes and goals. This is the stage where we evaluate the complexity of the project and develop the quote and time frame for the project.


GENERATE IDEAS
We come up with a unique design Concept that can fit the client ideas and needs. Preparing schematic sketches 3d drawings to understand the built and unbuilt spaces.


DESIGN STAGE
Listening to client’s feedback and fine tune the elevation. Finalizing the color combinations and material finishes of the building.


FINAL PHASE
Preparation of Bill of Quantities (BOQ). Working Drawings and Selection of vendors and brands to fit the materials for construction in the stipulated Budget.
“Design with a conscience… and with style
Words From Our Customers
I found them easy to work with and quick to respond to. They were able to make the changes I needed for my Design. Highly Recommend!
Mr.Nithyanandan
“We were very pleased with the design and they were accommodating through difficult planning and helped us visualize our design ”
